Preparatory sessions to discuss the graduation projects of the World Design Studio (WDS) for the current year
Under the auspices of the Ministry of Higher Education and Scientific Research and under the leadership of His Excellency Prof. Dr. Khaled Abdel Ghaffar, Minister of Higher Education and Scientific Research, and the follow-up of Prof. Dr. Ayman Ashour, Deputy Minister of Higher Education for University Affairs, and with the sponsorship of His Excellency Prof. Dr. Mahmoud El-Metini, President of Ain Shams University, and His Excellency Prof. Dr. Abdel-Fattah Saoud Vice President of Ain Shams University for Education and Student Affairs, and under the leadership of the Faculty of Engineering, Ain Shams University, represented by Prof. Dr. Omar Al-Husseini, Dean of the Faculty, and Prof. Dr. Mostafa Refaat, Vice Dean for Education and Student Affairs, Department of the International Design Studio, the first introductory sessions were launched to discuss the graduation projects of the International Design Studio WDS for the year The university (2021-2202), which is shared by Africa represented by the Department of Architecture - Faculty of Engineering - Ain Shams University, the North American continent by the Faculty of Architecture and Urban Planning at Clemson University, and Asia by the Faculty of Architecture and Urban Planning, Huazheng University of China.
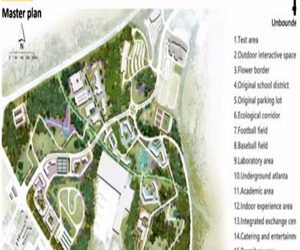 |
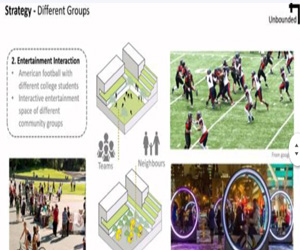 |
 |
||
The second closing session of the studio was held for the graduation projects of the Chinese University of Huazheng in the 2022 academic year, which was held between the professors and students of the three universities, the World Design Studio WDS via video conferencing technology, which represents the concept of digital transformation led by the Ministry of Higher Education and at the forefront of Ain Shams University.
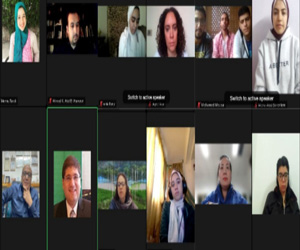 |
 |
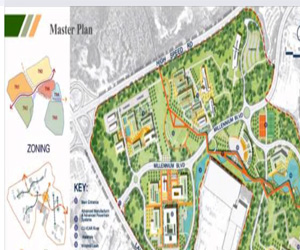 |
||
It is worth noting that these projects aim to design and construct the new campus of Clemson University located in Green Ville, known as CU-ICAR (Clemson University International Center for Automotive Research, which seeks to be a scientific research complex with the aim of studying and developing the automotive industry in accordance with Contemporary concepts of standards of quality, sustainability and technological development, which are called fourth-generation buildings, with the aim of creating updated generations of smarter and more advanced robotic vehicles through modern information technology, artificial intelligence applications, virtual reality and digitization, in a framework that serves the strategic plan of Greenville for the year 2040.
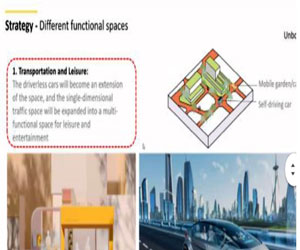 |
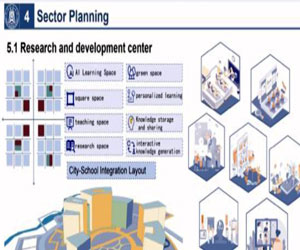 |
 |
||
These projects are the fruits of continuous efforts held over two semesters: where the first semester dealt with the study of the city and its dimensions and components, including the general climate, urban fabric, architectural styles, the most important buildings and other influential site determinants, then the second semester came to specialize in designing the new campus as a final product of this year's international design studio projects.
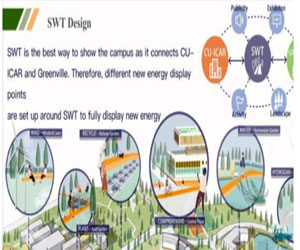 |
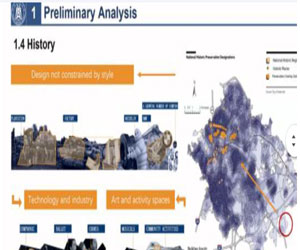 |
|||
The session witnessed a presentation for the students of the Chinese University initially, which elaborates on the nature of the projects and ideas proposed in urban and architectural design by Huazheng University, which is based on preserving the identity of the city and user comfort, as well as the principles of sustainability and the environmental dimension of the buildings, which are reflected in the details of the site designs. General and horizontal projections and interfaces for the proposed projects.
The attendees, on behalf of the three universities, praised the quality of the architectural product and the projects that were characterized by creativity and realism, in line with the concepts of development in the automated industry and sustainable environmental architecture, which coincides with the Climate Conference this year 2022 (COP 27), which is a distinctive fruit as a result of mixing knowledge, cultures and exchanging experiences between The three universities consist of professors and students, which serves the quality of the final projects and the students’ design ideas and entrances to give them a distinctive experience that enriches their architectural capabilities in the future and distinguishes them in the labor market at the international level.
Dr. Yasser Mansour, former head of the Department of Architecture and Professor of Architecture at the International Design Studio stressed the importance of the project this year, as it is an opportunity to combine architecture, technology and many different sciences, as well as international partnership, which will develop students' architectural abilities and skills.
The students discussed the design philosophy, concepts, and the many different architectural approaches, which were applied in order to reach the best alternatives and modern architectural solutions that serve the sustainable vision of the project in line with the functional, aesthetic and creative aspects. Modern smart design to achieve excellence and creativity in the practice of architecture in the future.
Dr. Ayman Farid, Director of the World Design Studio, discussed the alternatives and modern design and construction techniques presented in the presented projects, and addressed how they are evaluated in projects to design smart universities and international research centers to provide ways of creativity, development and comfort for their users, which are concerned with the principles of sustainability, energy efficiency and the use of renewable resources, in addition to standards Intelligent, self-controlled and interactive buildings in order to add to the quality of these practices in the future on the professional level for graduates.
Dr. Ahmed Khaled, Coordinator of the World Design Studio, pointed to the important role that academic partnerships play in achieving the strategic vision and sustainable development on the basis of intercultural and interdisciplinary diversity in the fields of architecture and urban design, which was positively reflected on the quality of projects, which include integrating Sustainable development goals with contemporary technology tools from smart applications, virtual reality and artificial intelligence to come up with a distinguished architectural product.
The session was attended by Prof. Dr. Hala Nassar, who is one of the founders of the International Design Studio, and Dr. Mick Davies from Clemson University of China, and Dr. Zhao Jihong of China, Dr. Zhizhong Alex and Dr. Wang Li, from Huazheng University of China. Which praised the multiple ideas after reviewing and discussing the projects of Chinese students. It is noteworthy that the International Design Studio always uses skilled young people from the supporting body, including the engineer / Nada Ismail, the engineer / Menna Tarek, the engineer / Maria Nagy, and the engineer / Nora Al-Amin, with the aim of enriching their experiences in the fields of international cooperation within the studio’s sustainability system across generations, in addition to The attendance of all students of the International Design Studio from the three participating universities (Clemson, Ain Shams and Hawazin) with the aim of participating and gaining mutual experiences and mixing different ideas and cultures, which enriches their experiences in the field of architecture and international cooperation.
Finally, it is expected that the closing session will be held under the leadership of Ain Shams University, as it happens every year, with the study of opportunities for upcoming sessions in the city of the United States of America to discuss the final product of the project and preparations for opportunities for the international design studio to participate in the World Climate Conference (COP 27). It is worth noting that the International Design Studio has achieved remarkable success for its achievements in 2019 represented in developing the city of Charleston and providing the latest flexible architectural and urban entrances and strategies that deal with climatic influences, the most important of which are the rising ocean levels and the ensuing floods and storms that threaten the safety of facilities and residents throughout the year.
.svg)




