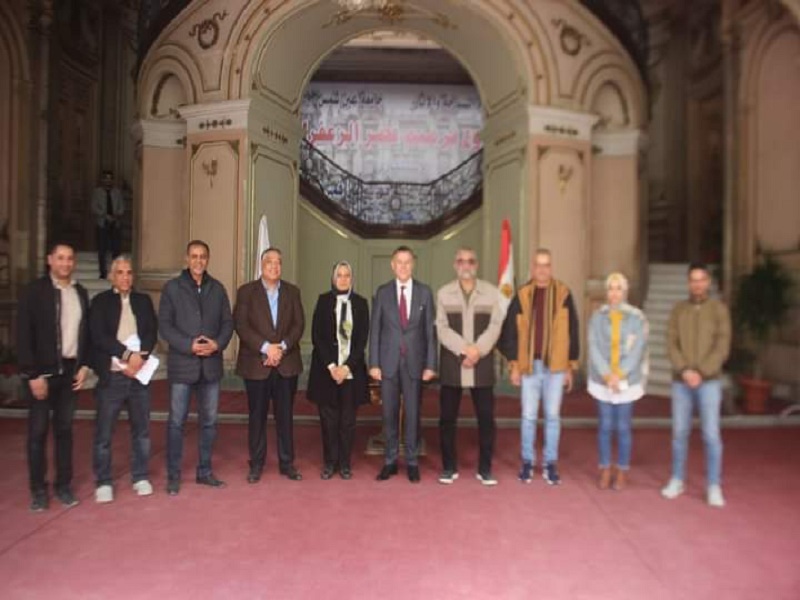The President of Ain Shams University inspects the restoration work of the Zafaran Palace
Prof. Mahmoud El-Meteini, President of Ain Shams University, made an inspection visit to the work site of the Zafaran Palace, which is being restored and is being implemented by the Arab Contractors Company.
The university president was accompanied on the tour, Prof. Ghada Farouk, Vice President of Ain Shams University, Eng. Imam Afifi, Vice Chairman of the Board of Directors of the Arab Contractors Company, Dr. Yasser Mujahid, Director of the Engineering Consultation Center at the university, Dr. Gamal Mustafa, Deputy Secretary-General of the Supreme Council of Antiquities, and Dr. Nasr Eid, Advisor to the Vice President of the University, and the visit comes after the completion of the works The educational museum in the basement of Al-Zafaran Palace (finishing and electromechanical works).
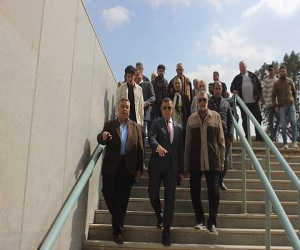 |
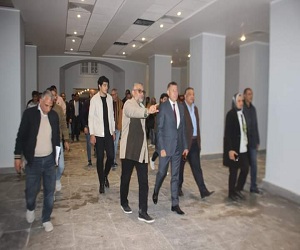 |
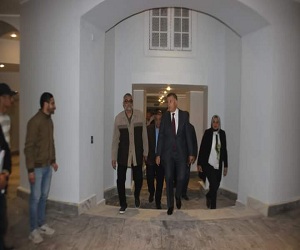 |
||
The visit also included follow-up of the progress of the ongoing works, which include the careful restoration of the archaeological spaces on the ground floor, the electromechanical works of the palace to serve the re-employment, as well as civil works, finishes, and agricultural works at the public site.
Prof. Mahmoud El-Meteini, President of Ain Shams University, praised the work that was carried out at the required time and with the required quality.
The visit was attended by Engineers Salam Rashad, Director of the Electromechanical Projects Department for Public Buildings and Utilities, Mohamed Khadr, Director of the Electrical Works Department, Ahmed Othman, Deputy Director of the Palaces and Antiquities Maintenance Department, and Hassan Ibrahim, Project Manager.
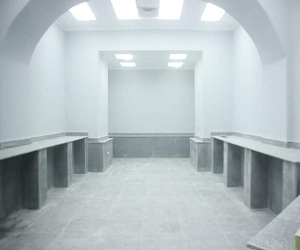 |
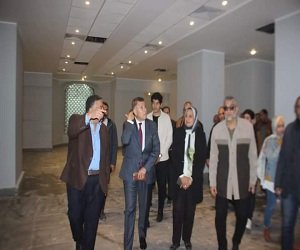 |
It is noteworthy that the Zafaran Palace was designed similar to the Palace of Versailles in France, and it contains decorations between the Gothic style and the Baroque style, which are two of the most important architectural styles that were used in many palaces of the nineteenth century.
The palace consists of three main floors in addition to an underground floor, which includes the first floor dedicated to the reception, the main hall, and two side halls for the reception as well as the table room, while the second floor includes eight bedrooms, each room attached to a salon for the reception, and the colored ceilings are among the most important features of the rooms of this palace floor.
As for the external facades of the palace, they are characterized by wonderful architectural and decorative elements represented in windows, knotted balconies, columns, and spherical shapes surmounted by royal crowns. The palace has five entrances, two main ones, which are on the northern and southern side, and two subsidiary ones, one in the southwestern corner and the second in the southeastern corner, in addition to an entrance in the western facade leading to the basement, and the northern facade of the palace is the main facade.
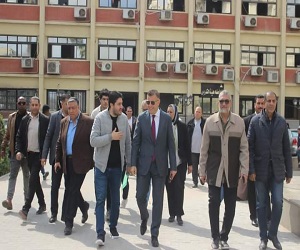 |
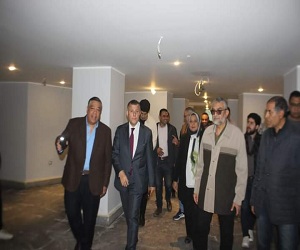 |
Which is similar to its southern counterpart, and it consists of one block protruding from the façade, in the middle of which is the entrance hole, It consists of two shutters made of iron covered with colored glass dotted with lead, and this entrance leads to a transverse hall with another door opening leading to the inside of the palace. The top of this door, as well as all the doors of the rooms, are engraved with the initials of Khedive Ismail’s name, as well as the shape of his crown.
.svg)

