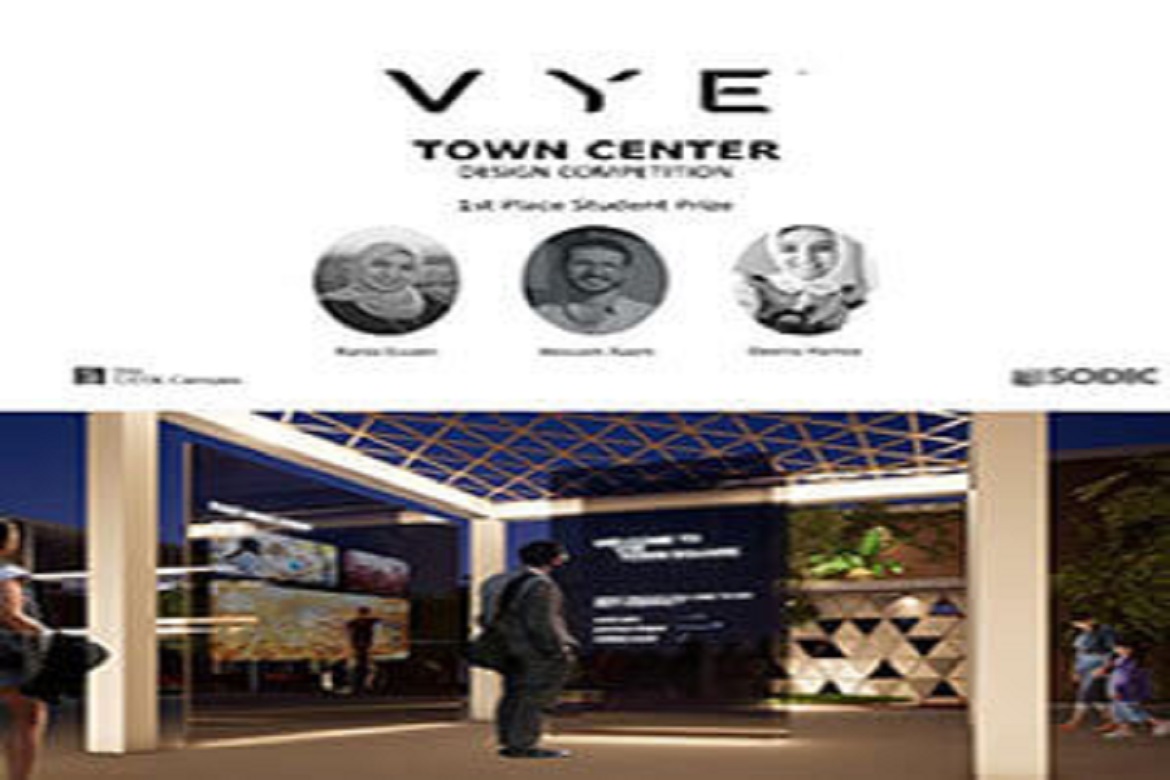Ain Shams engineering students win first prize for sodic company, and The Greek campus
Fourth year students enrolled in the World Design Studio (WDS) at the Department of Architecture, Faculty of Engineering, Ain Shams University, and they are: Dina Hazem, Rania Essam, and Hussam Qasim, who won the first prize presented by sodic in cooperation with The Greek Campus at the student level for their Town Square project, this win is considered a great win that confirms the leadership of the Faculty of Engineering at Ain Shams University and its students in pioneering engineering and architectural ideas at the level of students in all faculties.
It is noteworthy that the three winning students joined the World Design Studio in its preparatory session last October, the World Design Studio is under the patronage of Prof. Dr. Khaled Abdel Ghaffar - Minister of Higher Education and Scientific Research, and under the supervision of Prof. Dr. Ayman Ashour - Deputy Minister of Higher Education of University Affairs , and it was adopted by Prof. Mahmoud El-Matini - President of Ain Shams University, and Prof. Dr. Abdel-Fattah Saoud - Vice President of Ain Shams University of Education and Student Affairs, and the leadership of the Faculty of Engineering at Ain Shams University represented by Prof. Dr. Omar Al-Husseini, Dean of the Faculty and Prof. Dr. Mustafa Refaat The Vice Dean of Education and Student Affairs, Management of the World Design Studio, which is a studio that aims to cooperate with faculties from three continents, representing Ain Shams University from Egypt, “Huizing” University of Agriculture from China, and Clemson University from the United States of America. It is the first of its kind in the world and attracts the best students at the faculty level annually.
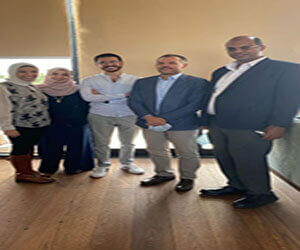 |
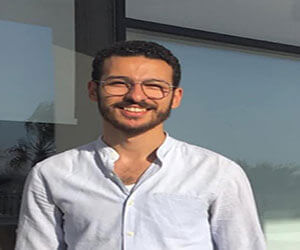 |
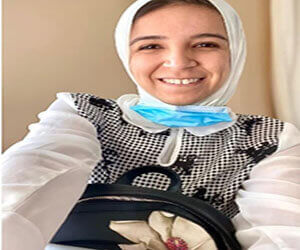 |
||
This competition discusses submitting an architectural design for the city center for the new Sodic project in Sheikh Zayed City (VYE) to express the spirit of the company. This project includes several buildings, including: the clinic building, the health club building, the nursery building, and others. The idea of the project is based on the importance of adapting to the needs of users over time to provide them with comfort through an adaptive design plan, which is based on the use of fixed structural elements and temporary structural elements (prefabricated walls).
The members of the winning team have confirmed that most of the sodic residents are young people and accordingly a decision has been taken to create a design that is in line with the different life stages of the population by means of a design that is viable with them. Rania Essam said, adding to it Dina Hamza, and Hussam explained: "It was important to choose a flexible and easy construction system, so the ‘prefabricated walls’ system was chosen because of its low impact on the environment and the speed of its installation and disassembly when needed."
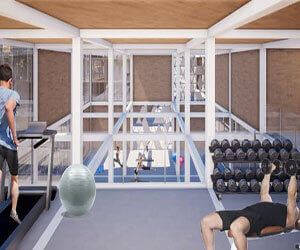 |
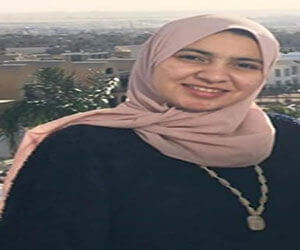 |
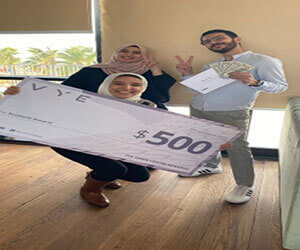 |
.svg)

