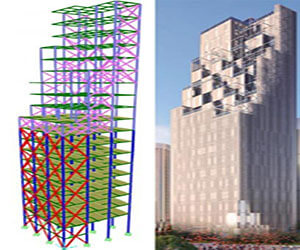In detail... The Faculty of Engineering team tops in a competition in the United States of America
The team of the Faculty of Engineering, Ain Shams University, won the first architectural and fifth place globally in the earthquake design competition in the United States of America, under the auspices of Prof. Dr. Mahmoud El-Metini, President of the University, Prof. Dr. Abdel Fattah Saoud, Vice President for Education and Student Affairs.
Dr. Omar Al-Husseini, Dean of the Faculty of Engineering, said that the winning student team is affiliated with the EERI organization and participates annually in the SDC earthquake design competition, pointing out that the competition aims to encourage the study of earthquake engineering among university students, and provide an opportunity for Bachelor of Civil Engineering students to work on designing a practical project and building an effective structure from In terms of cost and resistance to seismic loading, as well as promoting EERI activities among civil engineering students, and encouraging international participation in these activities, this came under the supervision of Prof. Dr.. Muhammad Kahil Muhammad Fayez.
Prof. Dr. Mostafa Refaat, Vice Dean for Education and Student Affairs, added that each team designs a miniature high-rise building model (made of balsa wood) to be tested on a vibrating table.
Student teams were judged on the design proposal, the structural form and design of the structure, its ability to comply with design criteria and constraints, the analytical prediction of the structure's performance, and the structures' response during the vibration table test.
He explained that the first stage was in Seattle, where the task of the competition was to prepare the reports and designs required for a 20-storey high-rise hospital in Washington, USA for the urgent treatment of COVID-19 patients. Noting that the competition has four outcomes:
Geotechnical deliverables: The team was required to submit a 12-page geotechnical report answering a series of questions about site information, conceptual/hypothetical questions related to potential issues of the original building design were targeted, as well as site classification, target design spectrum, ground motion selection, and conceptual questions included the Location and potential geotechnical hazards during an earthquake.

The team was assigned to model the structure of balsa wood (graded) according to a specific design guide and some American codes, such as WDS and ASCE) using digital analysis program, where the model was exposed to two ground motions, representing earthquakes with different return periods. The team was asked to accurately explain the modeling assumptions with engineering thinking of the model's features, and the model's performance predictions for specific ground motions were compared to the OPM model to assess model accuracy. In addition, the teams were tasked with designing an additional structure on top of the existing (limited) structure with certain conditions/rules, but with some flexibility, this task was essential for upcoming requirements, and a 12-page report was submitted with building models output from SAP2000.
The team was tasked with designing the architectural facade of the specific structural model taking into account the environmental impact, aesthetics, and sustainability of the building, starting from the structural aspect. The teams were also tasked with designing the addition to the conceptually assigned model with a focus on cost reduction, energy efficiency, attractiveness and aesthetics.
Subsequently, the team was tasked with making a 12-page report of a proposal to reinforce the structure (before addition (for the building to bear the additional structure) following retrofit strategies, and asked the teams to come up with ideas for modifying the balsa gradient model, additional conceptual questions were asked to allow further research and understanding of the process Retrofit.
.svg)




